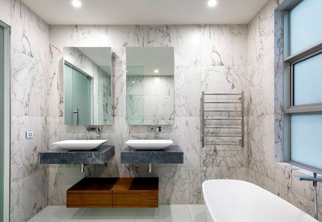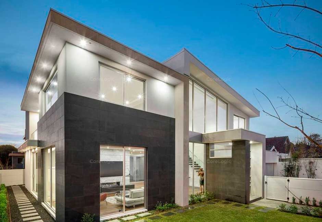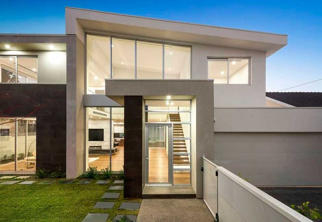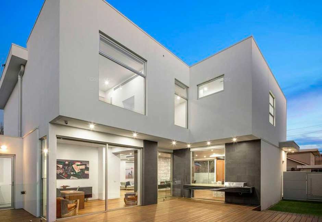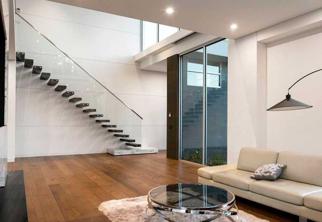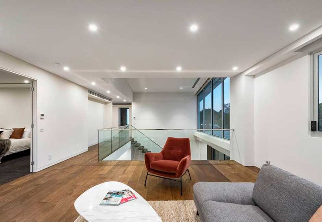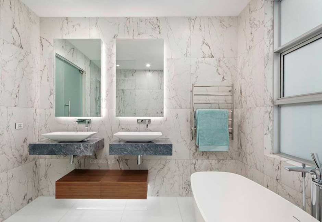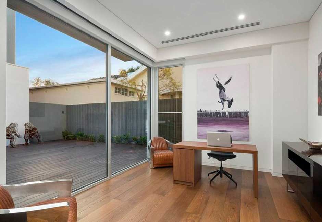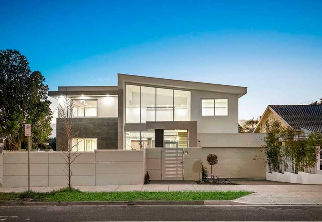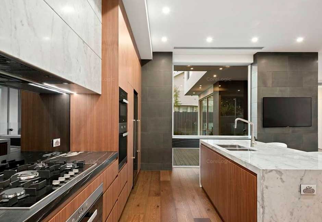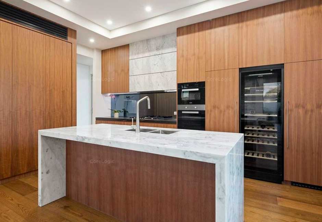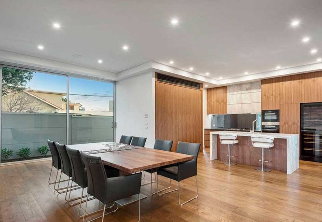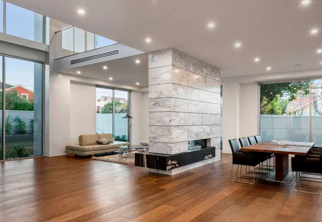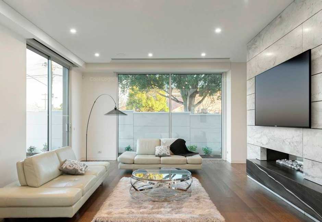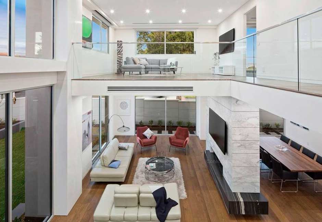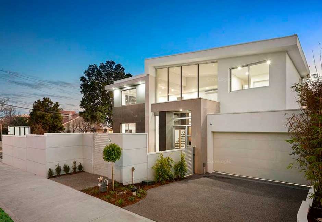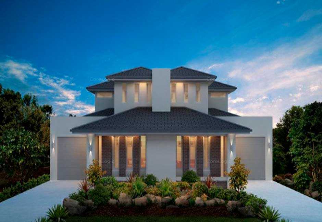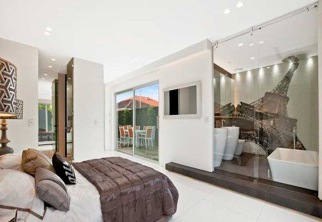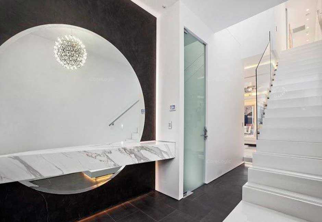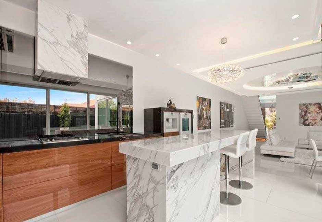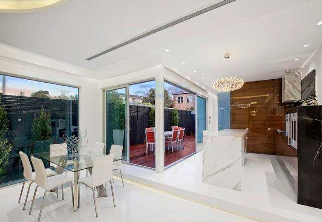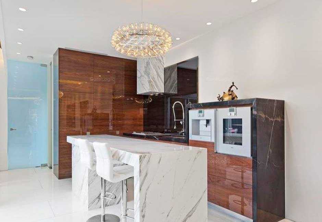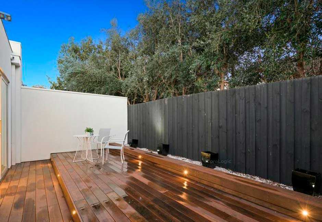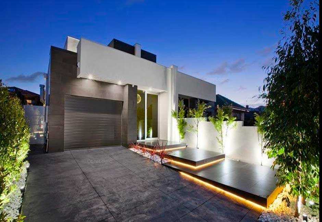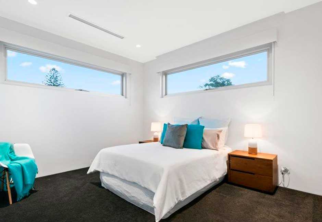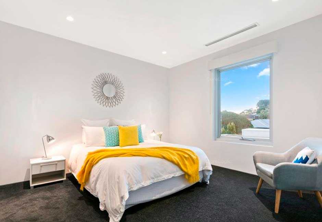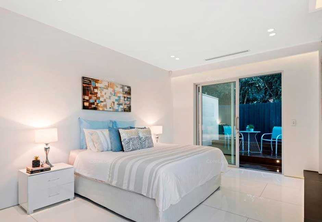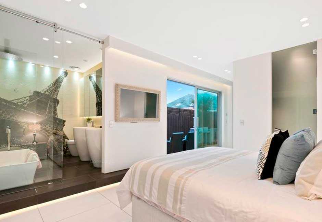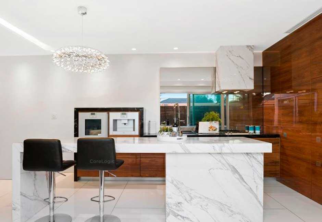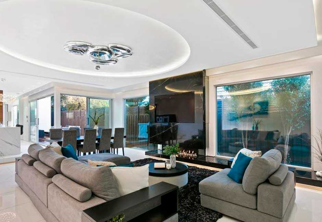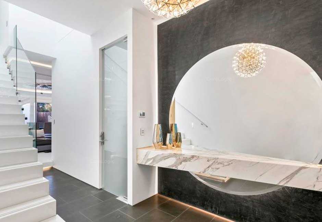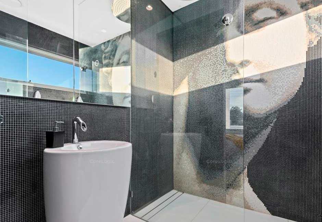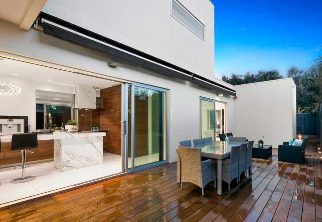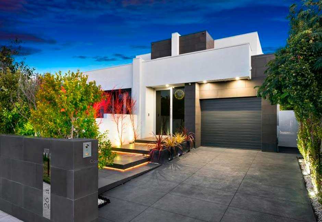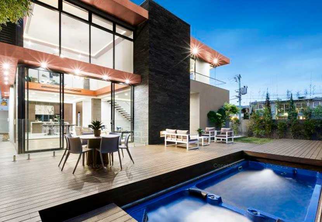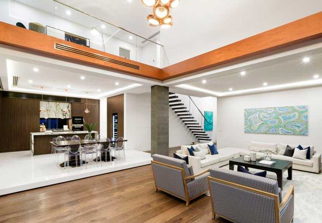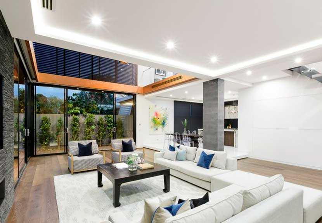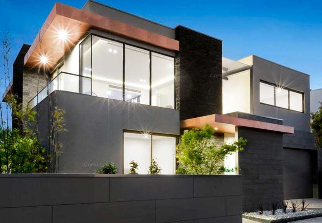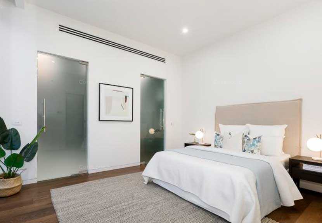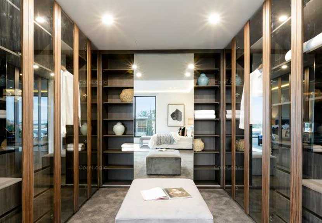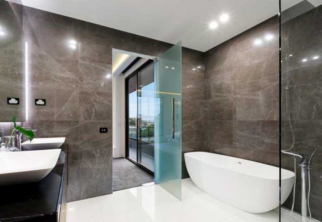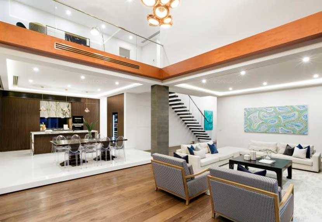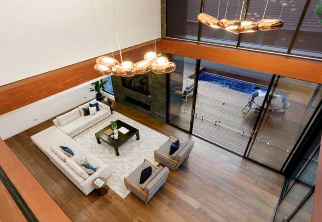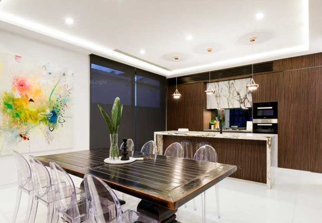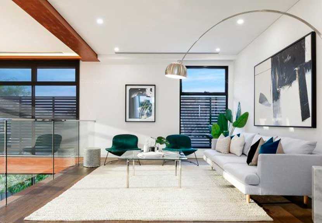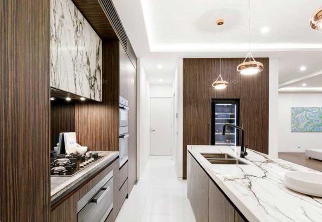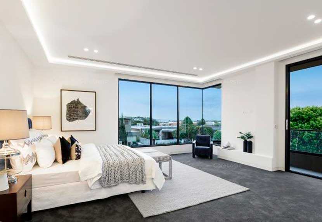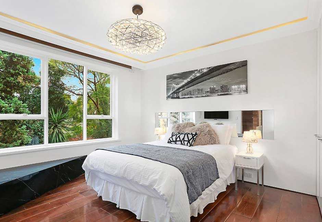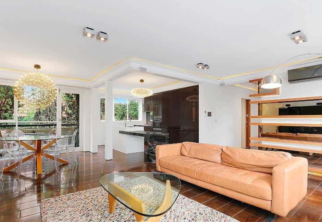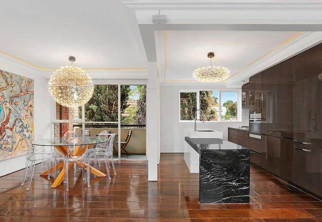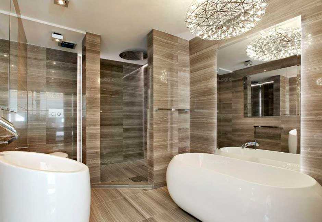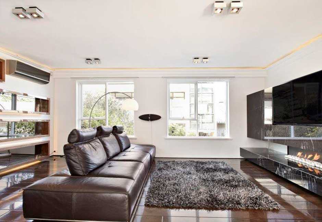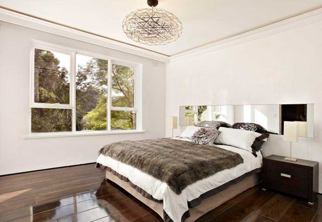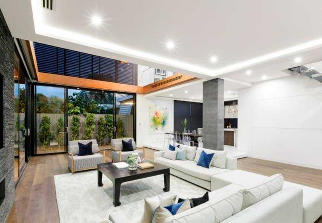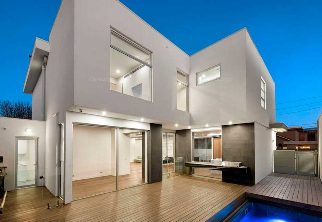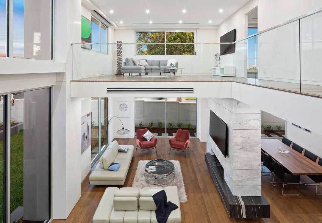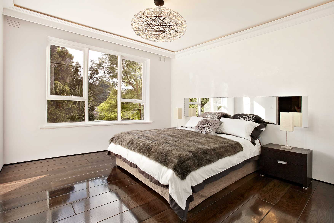137 Bambra Road Caulfield
Caulfield Home Design & Build
A residential tour de force thanks to an abundance of amazing space and light, high end quality that focuses of premium fittings and finishes, and an enviable corner position, this unmissable and brand new 4 bedroom + study, 3.5 bathroom residence is an inspired masterpiece that rarely comes along.
You'll be left breathless the second you step inside this dual level oasis, with the remarkable open space and relaxed natural light a striking first impression. Engineered French oak flooring, Arabesque marble and towering windows dominate the ground level, which has expansive lounge and dining zones separated by a gas stone fireplace. The kitchen is also a highlight of this area with full Miele appliances, integrated Siemens fridge and freezer, Vintec wine fridge, walk-in butler's pantry/kitchen and a wealth of storage major features.
26 Bonny Street Bentleigh East
Setting new standards in state-of-the-art luxury, this magnificent contemporary family home showcases a stunning bespoke design by AB Studio and Buckerfield Architects. A landmark residence, it has been crafted for sumptuous indoor-outdoor living and entertaining across two free-flowing yet effortlessly functional floors complemented by a deluxe wraparound deck.
Secure an enviable lifestyle in a neighbourly Bentleigh East pocket, moments from a selection of schools, Southland Shopping Centre, city trains and parklands.
26A Bonny Street Bentleigh East
WOW! Will come to mind as you cast your eye over the palatial sense of luxury and quality found in this unprecedented 4 bedroom 3.5 bathroom designer residence.
Seamlessly transiting between inside and out with granite tiles and LED lit steps take you to white glass tiled hydronic heated floors to a spectacular open plan entertaining area with a circular ceiling featuring molten mercury sculptured light fitting & a pebbled fireplace on a marble hearth with in-built 75 inch Samsung HDTV; and a sealed Calcutta marble kitchen (white glass Gaggenau appliances including coffee machine, integrated Fisher & Paykel fridge & motorised cabinetry) with island café bar opening to a west-facing deck (automated café awning).
774 Alexandra Street St Kilda East
Impeccably designed, immaculately presented and impressively low-maintenance, this luxurious townhouse-style apartment presents contemporary space and comfort over three levels.
- Generous living and dining areas plus separate study/office
- Sunny alfresco timber deck with a fabulous sense of indoor/outdoor flow.
- Sparkling stone kitchen with Miele appliances and dishwasher
- Bedrooms with ensuites, mirrored built-ins and floor to ceiling tiles
- One secure basement car space and a lock-up storage cage
- Air con, first floor w/c, concealed under-stair laundry
- Timber floors, double glazing, a/v intercom
- Close to leafy Alma Park and city trams along Dandenong Road
- Short stroll to the local shops and cafes of Alma Village
65 Snowdon Avenue Caulfield
A commitment to providing contemporary luxury creates unsurpassed excellence in this exquisite family residence. Dynamic exterior lines & superb fixtures & fittings precede exemplary design & vast living proportions. Outstanding attention to detail includes engineered French oak floors, Poanazzo marble & custom lighting throughout, enhanced by the state-of-the-art kitchen featuring a suite of Miele appliances, integrated Siemens fridge/freezer, Vintec wine fridge & a concealed butler’s kitchen. The double height open plan living domain is illuminated by multiple windows & forms a seamless connection to the piece de resistance of wrap around manicured gardens complemented by the ultimate entertainer’s deck which slides open to reveal a hidden swim jet pool.
Get started with an enquiry
We will contact you to discuss your project and provide a quote.

